Abbott Northwestern Conference Center & TAF Simulation Project Spotlight Modernfold Operable Wall Systems
Abbott Northwestern Hospital wanted their conference center to be efficient, versatile, and provide superior acoustic privacy. Providing world-class healthcare is all about collaboration. Abbott needed a conference facility that allowed for swift reconfiguration of the spaces. Meeting rooms needed to be able to accommodate various meeting formats, from sizeable presentations to intimate group discussions, to help foster enhanced employee collaboration and communication.
Leo A Daly Architects and JE Dunn Construction approached W. L. Hall Company to recommend a solution that met Abbott Northwestern's needs and budget.
After careful consideration, we proposed motorized Modernfold Acousti-Seal® Premier Series (STC 50) partitions, customized with a Carnegie Xorel Fractal Emboss 768 (top) & 706 (bottom) fabric finish.
Abbott's remodeling of their TAF Simulation Center had different objectives. Abbott wanted a movable glass wall system that helped define the meeting spaces but still provided an open feeling.
Our recommendation for meeting their goals was Modernfold's Pureview glass wall system (STC 15) with a translucent film. The clear top of the panel allows light in along with a feeling of connection to the other spaces. The translucent film limits visual distractions from outside areas during meetings.
Modernfold and the W. L. Hall Company have a variety of space management products to meet the unique needs of your next project.
Reach out to W. L. Hall Company today to help make your custom design a reality!
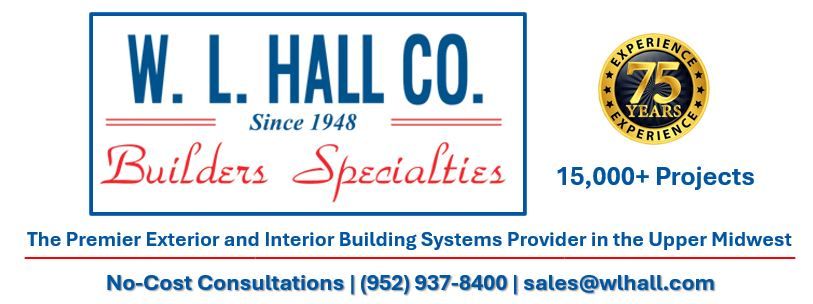

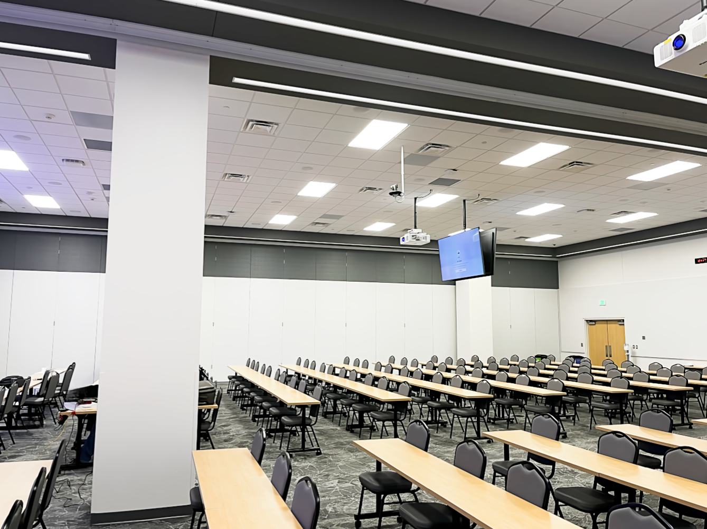

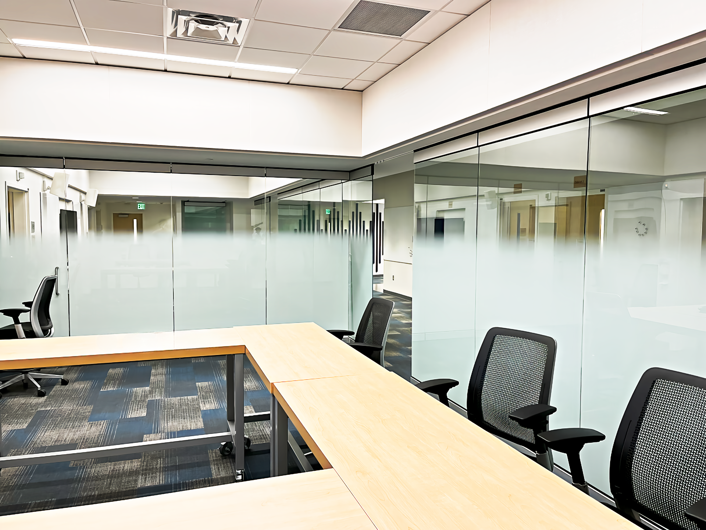


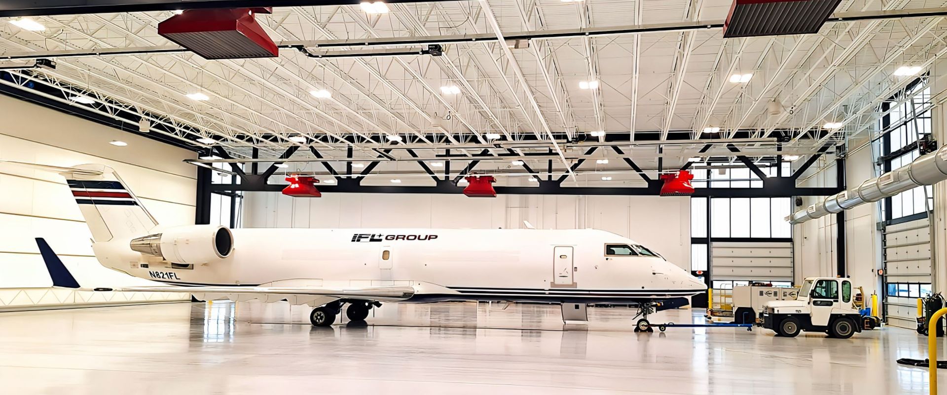
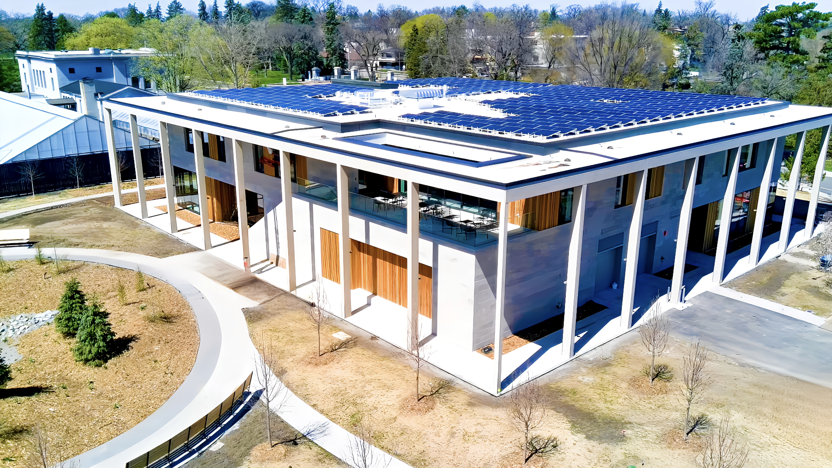
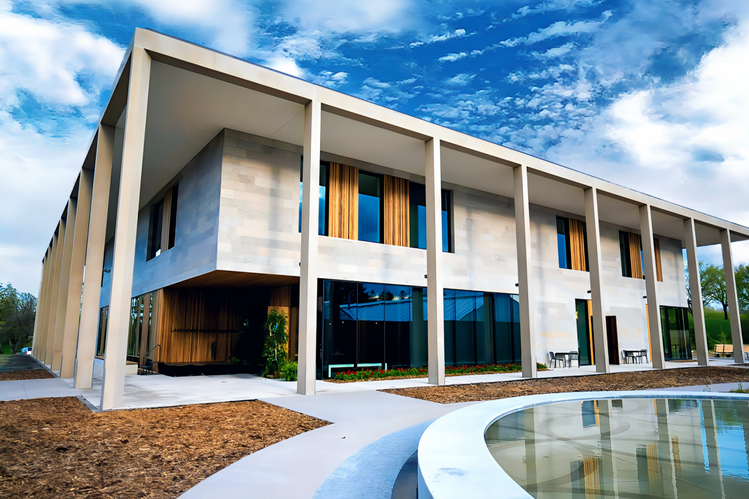
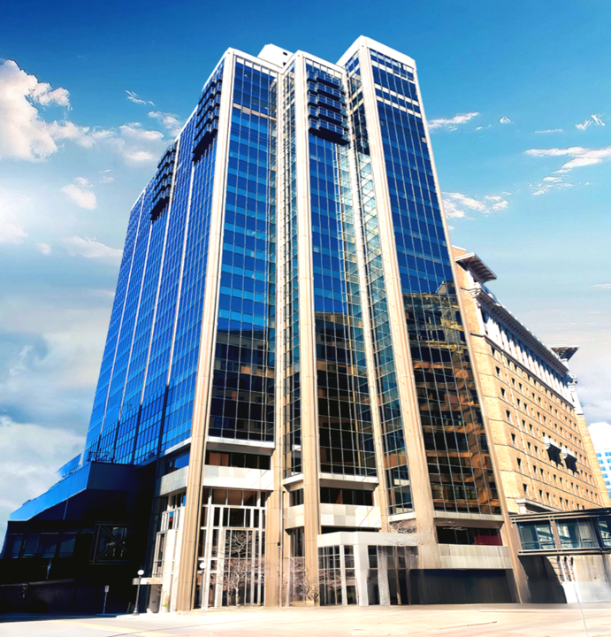
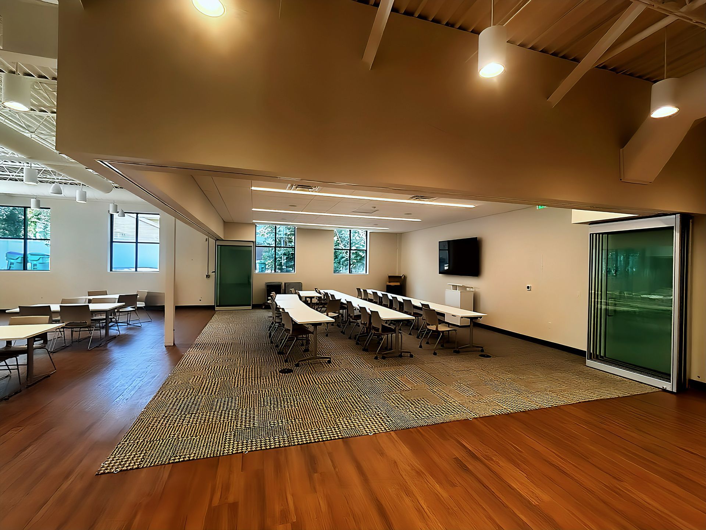
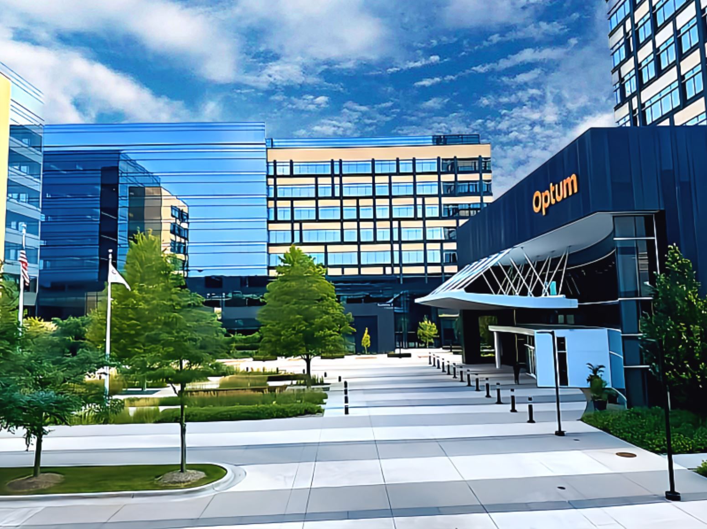

































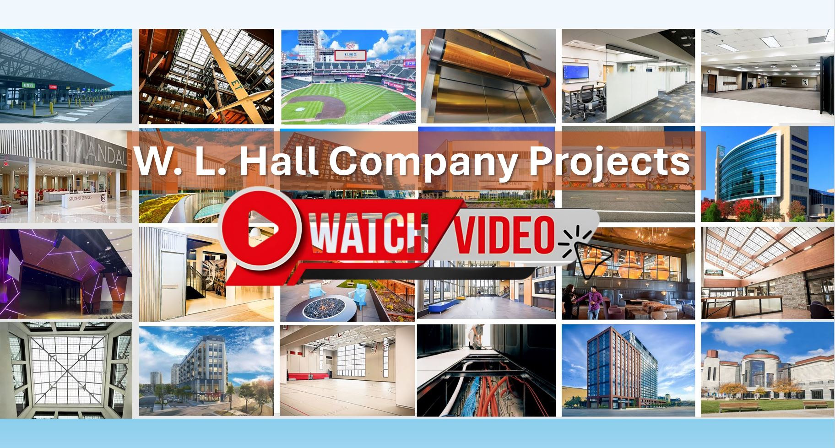











Share On: