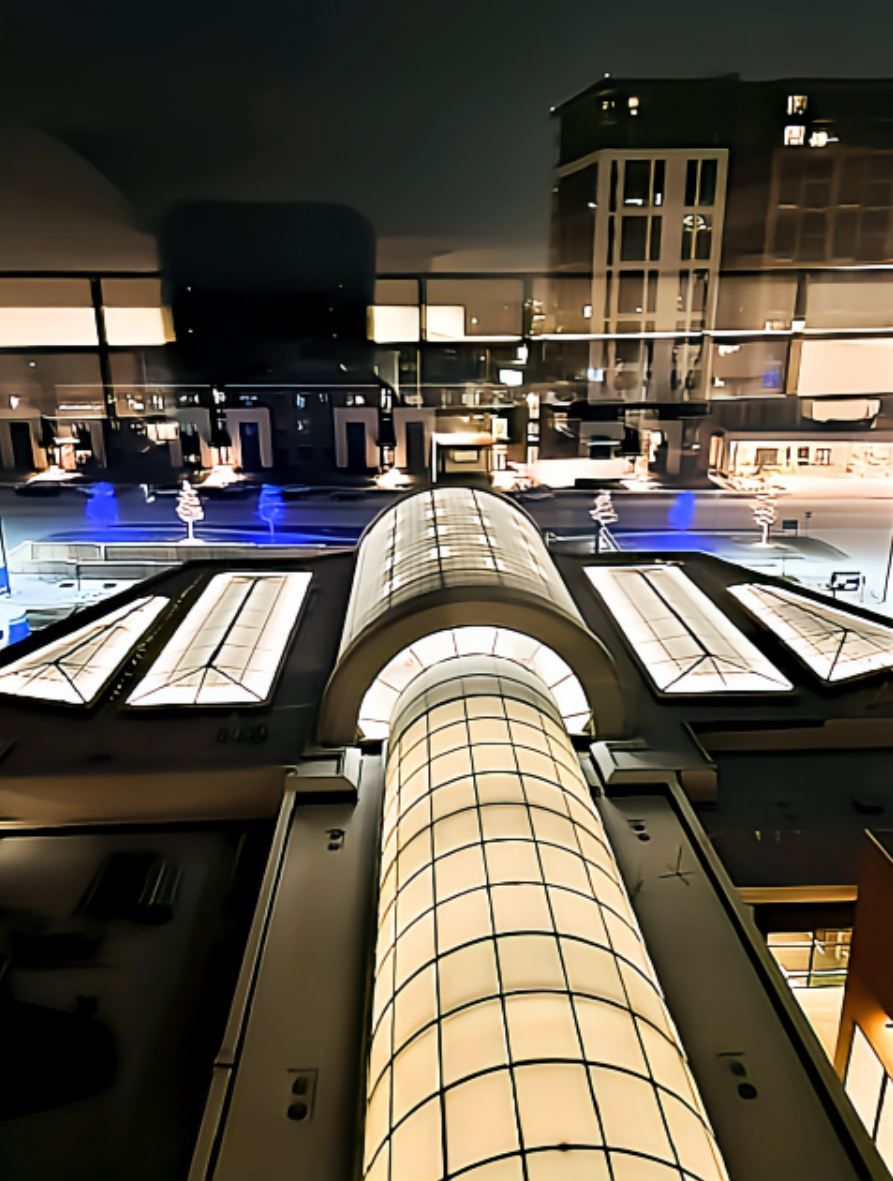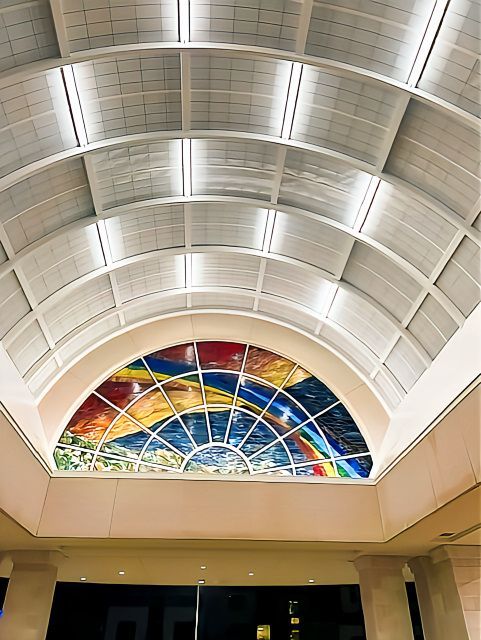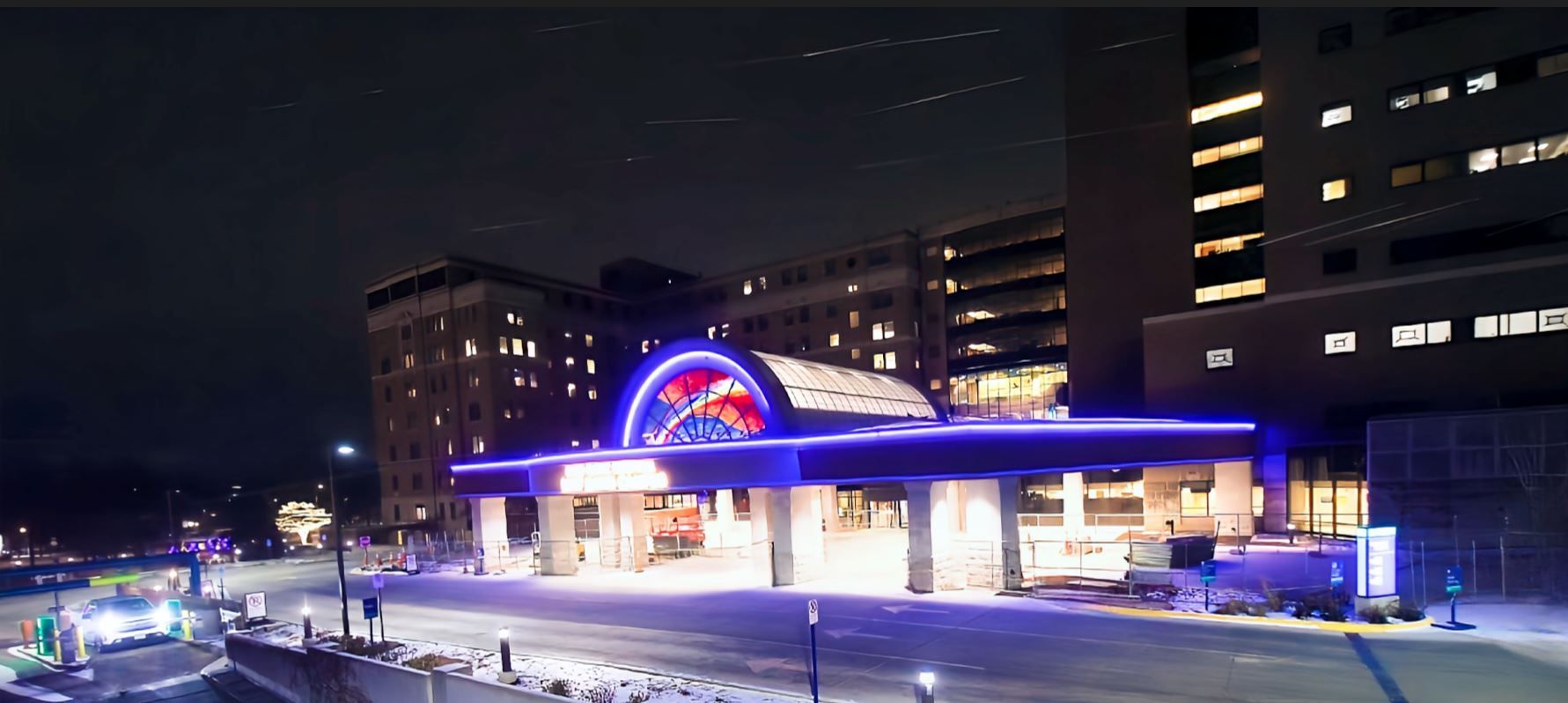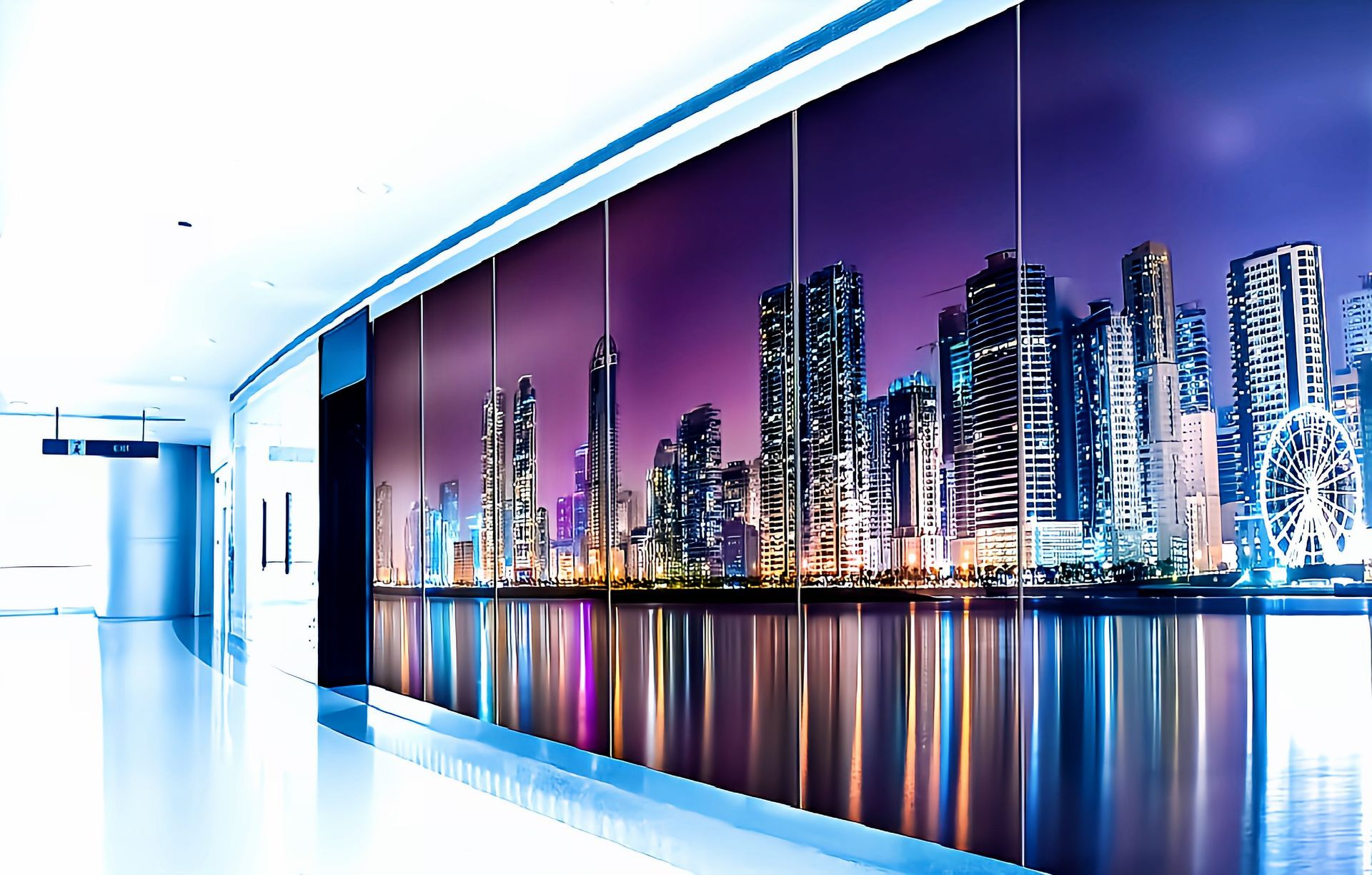Kalwall Illuminated Translucent Canopies for the Mayo Clinic St. Mary's Mary Brigh Building
A unique challenge of this project was the limited space for structural framing, which required the four outer skylights to be specially engineered by Structures Unlimited (a division of Kalwall Corporation).
These skylights were designed to minimize outward thrust (MOT), reducing the reactions at the skylight's perimeter. This approach enhances the canopy's appearance, making it look lighter and creating a more open feel below.
The canopies ensure smooth transitions for building occupants between spaces at the clinic while offering protection from the elements. The bold design accentuates the entrance and safeguards visitors as they come and go.

Advantages of Kalwall illuminating canopies for the clinic:
Improved Visibility and Safety
- Enhances visibility in low-light conditions, making the area safer for pedestrians and vehicles.
- Provides clear wayfinding cues, helping guide visitors or occupants to entrances and exits.
Architectural Aesthetic
- This design creates a striking visual effect, especially at night, adding a dynamic and modern touch to the structure.
- Highlights the canopy as an architectural feature, elevating the overall building design.
Enhanced Usability
- Extends the canopy's usability into nighttime hours by ensuring the space remains functional and welcoming.
- Supports activities under the canopy without requiring additional external lighting.
We have had the pleasure of collaborating on numerous Mayo Clinic projects over the years, and each one has been a rewarding experience.
Minimal outward thrust (MOT) skylights are an ideal option for older, existing buildings that may not have the existing support structure to accommodate a traditional skylight. We're here to offer expert insights and custom recommendations to help make your design successful.

Please feel free to contact us for more information and a no-cost consultation.
W. L. Hall Company
The Premier Exterior and Interior Building Systems Provider in the Upper Midwest
75 Years' Experience | 15,000+ Projects
(952) 937-8400
wlhall.com





















































Share On: