Renovation Projects for Hilleboe Hall and Kittelsby Hall at St. Olaf College
W. L. Hall Company was invited to collaborate with Workshop Architects (Milwaukee) and Oscar J. Boldt Construction (Rochester & Cloquet, MN) on two unique residence projects (Hilleboe Hall and Kittelsby Hall) at St. Olaf College (Northfield, MN).
Hilleboe and Kittelsby, connected by a shared entrance, feature the largest triple rooms on campus, accommodating approximately 360 first-year and upper-class students.
These historic buildings feature distinctive stone facades requiring precise field measurements and specialized anchoring designs to ensure their longevity for the next 75 years.
We provided energy analysis, design consultation, and budget estimates throughout the pre-bid process.
Having completed numerous projects at St. Olaf over the past 50 years, we always enjoy our summers working at this remarkable institution.
If you're planning a building renovation design project, we'd be happy to provide insights on potential costs, benefits, and design considerations.
Feel free to reach out for more details!



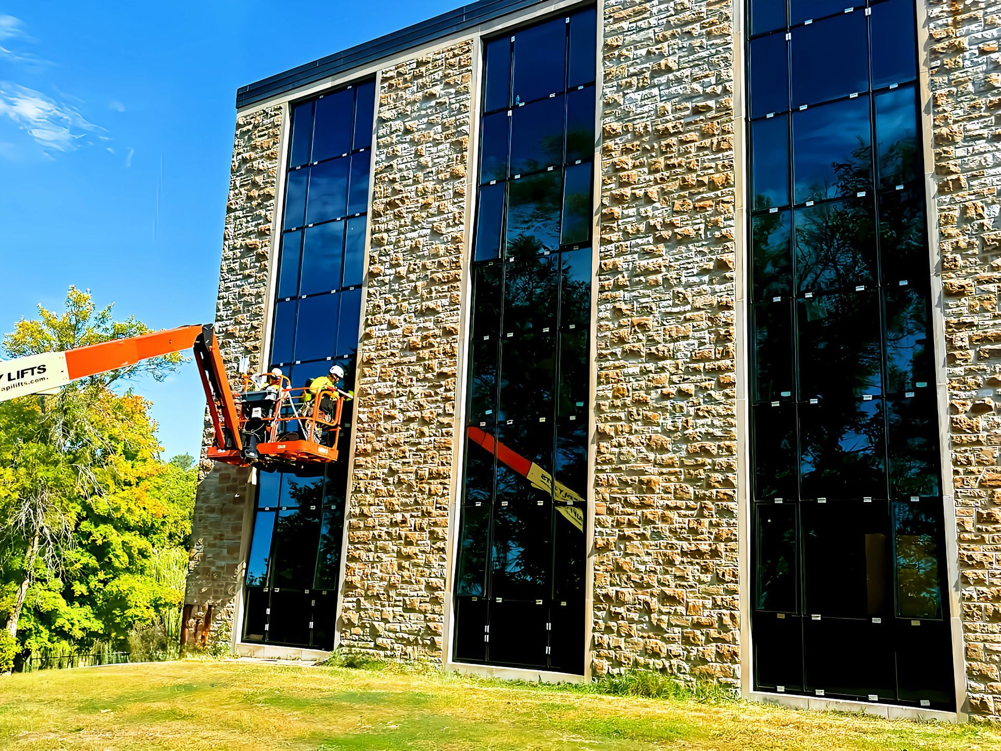


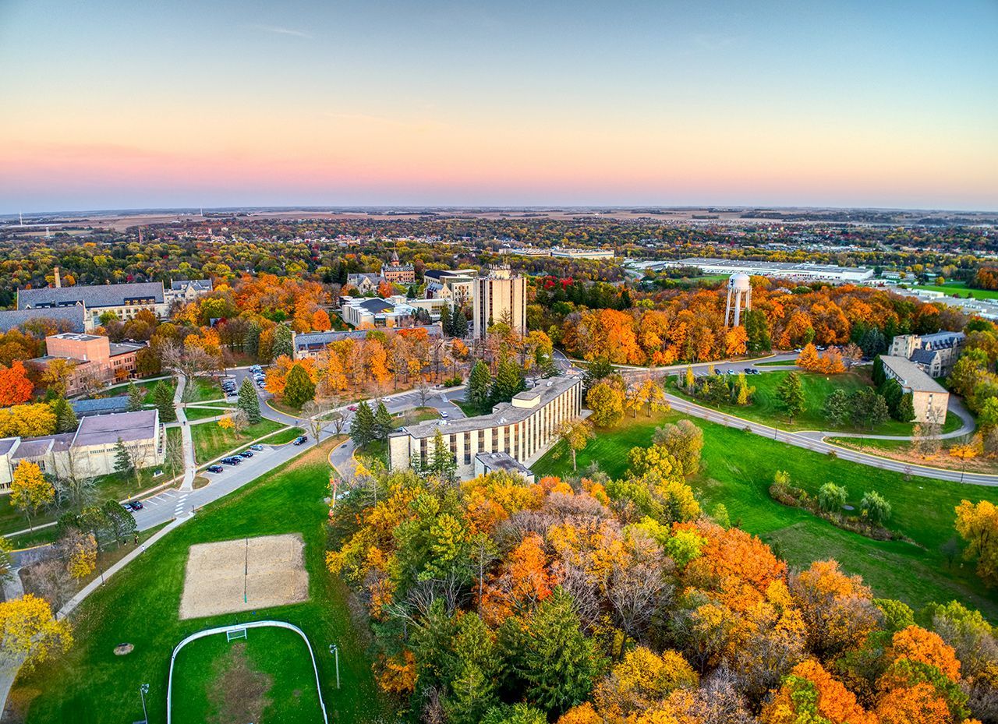
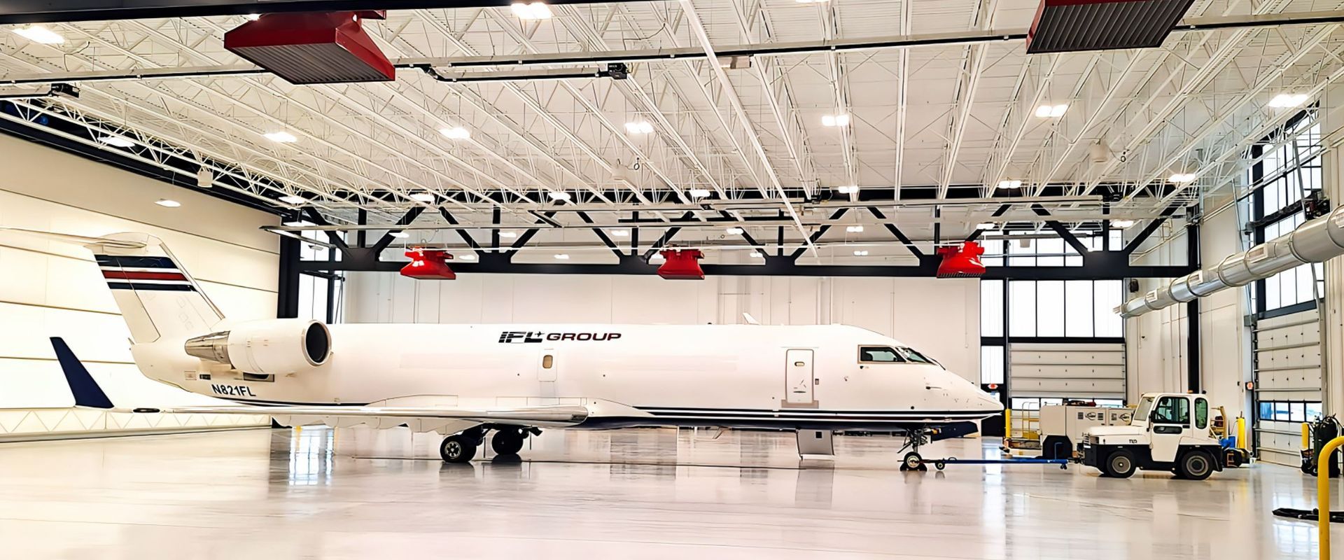
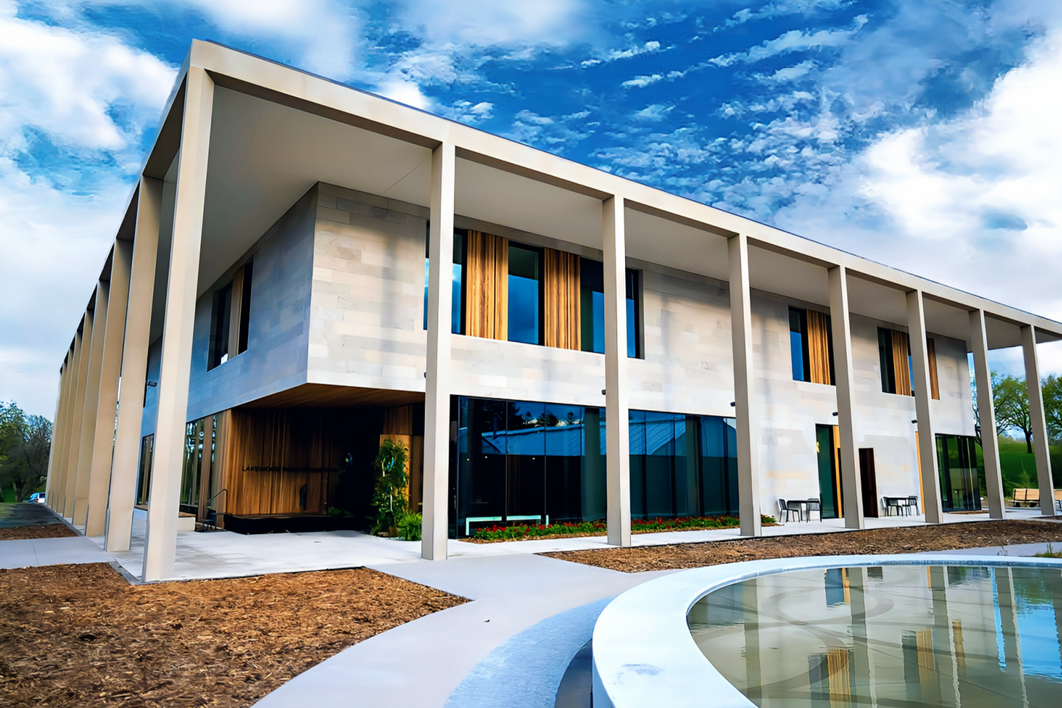

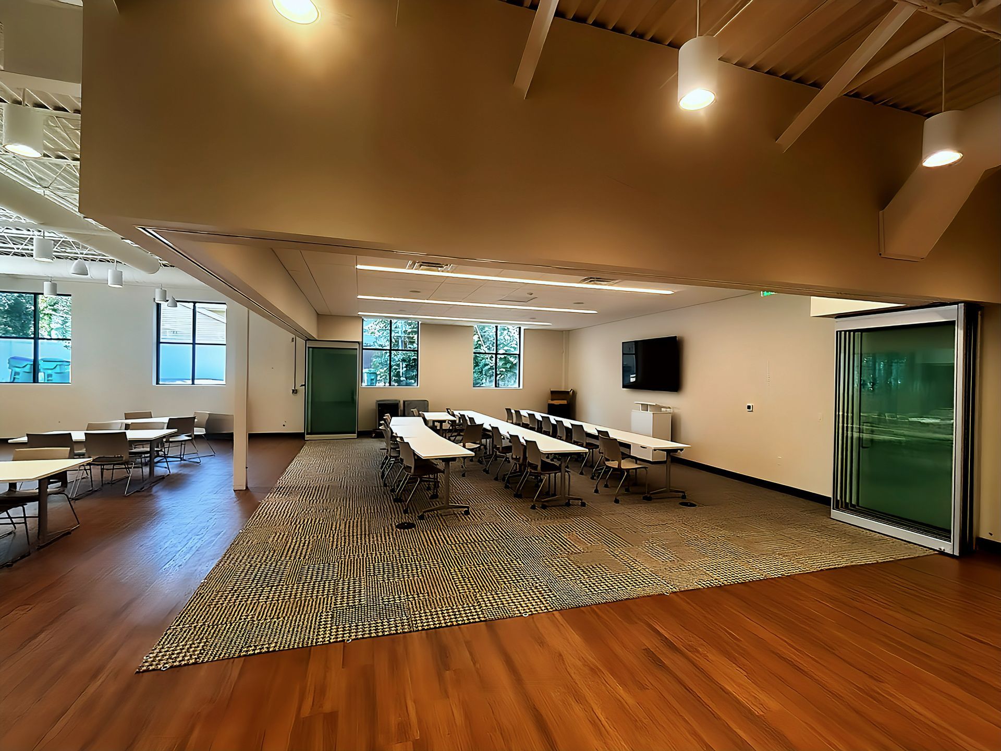














































Share On: