Modernfold Acousti ® wins "Best Film!
OK, we admit it's not exactly an Oscar. When Accenture needed a smartly designed space that allowed natural light to flow through while ensuring the right level of visual and acoustic privacy they turned to Modernfold.

We collaborated with HGA Architecture (Minneapolis) and Mission Construction (Eden Prairie) to realize Accenture's vision for sophisticated space management.
Together, we transformed their conference room and dining area into a flexible, dynamic, and intelligent environment that perfectly addresses their unique requirements.
One of the primary concerns when designing a conference room is preventing acoustic and visual distractions. What's the point of having a meeting if no one is paying attention? We identified Modernfold's Acousti-Clear with a film coating as the ideal solution, allowing natural light to pass through while maintaining the perfect balance of visual privacy.
A 51 STC rating provides exceptional sound control, ensuring that sensitive client discussions and strategic meetings remain confidential. The film, applied after the walls were installed, also ensures that room occupants aren't distracted by anything happening outside the room during a meeting. Can you say...SQUIRREL!!!
Additionally, its motorized top and bottom seals activate effortlessly, creating a consistent, airtight seal for maximum acoustic performance.
We may not have won an Academy Award for our "film" coating, but we're thrilled with the results of the wall!
If you, or your clients, have had hesitation about using an operable wall system due to concerns over how difficult the panels could be to use, check out our video below. Businesses have to be adaptable in today's world, their spaces should be too!
Be sure to reach out to W. L. Hall Company for your next "award winning" project.

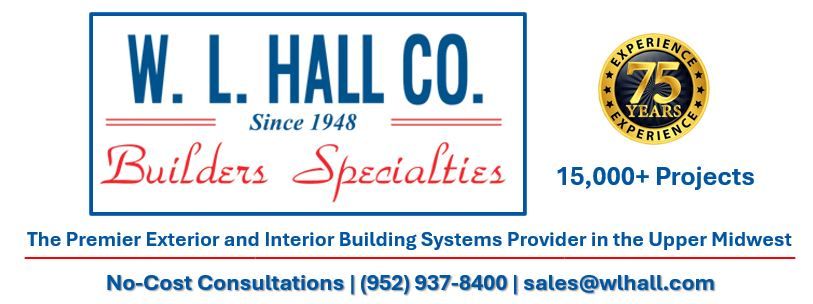




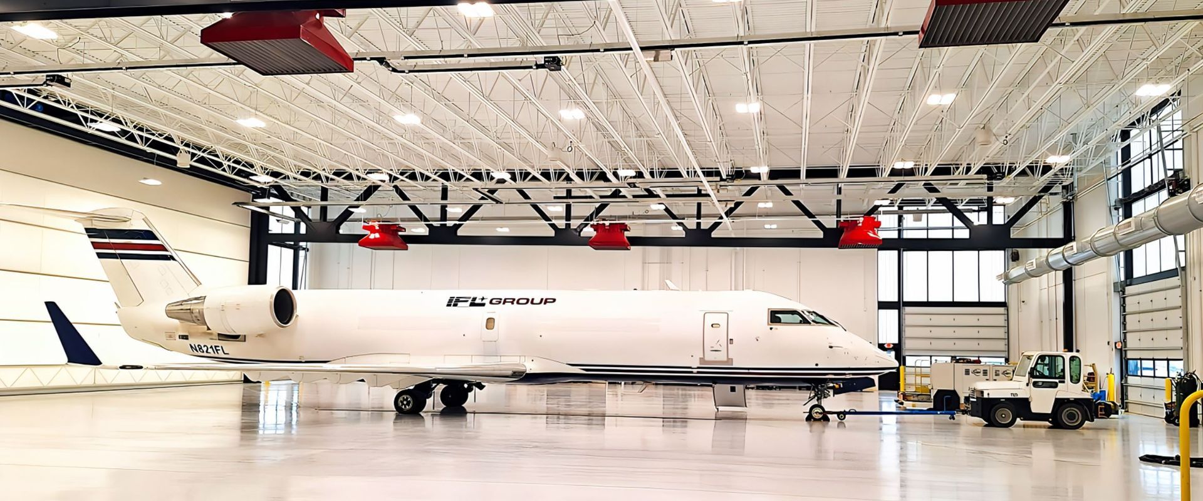
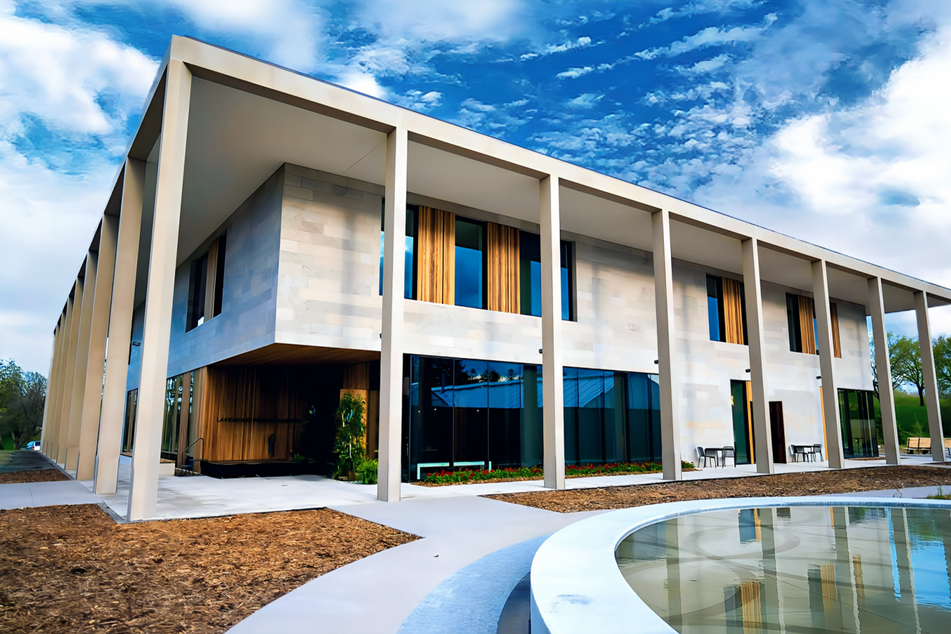
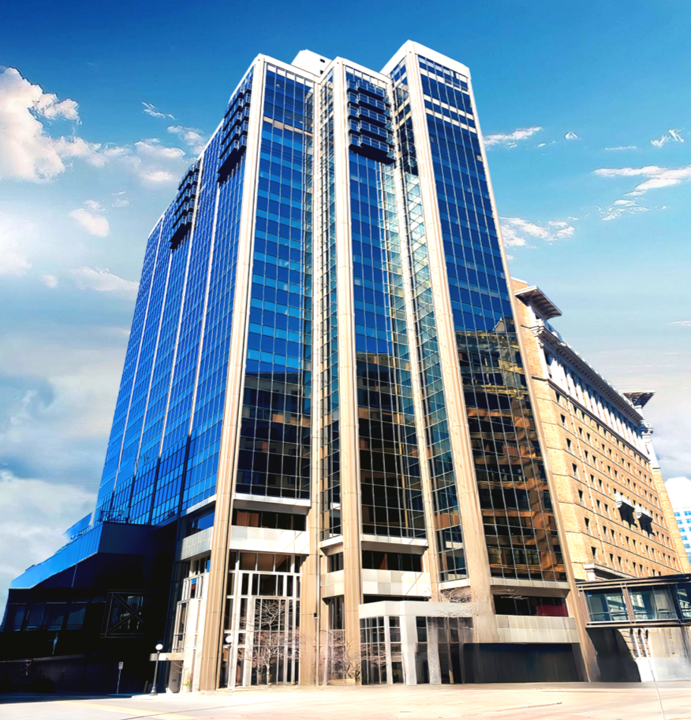
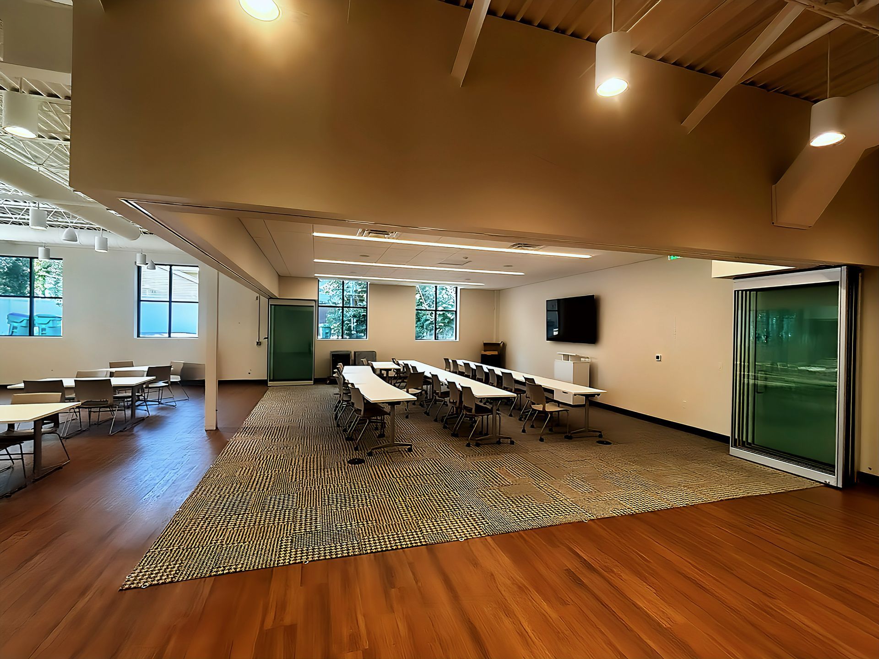
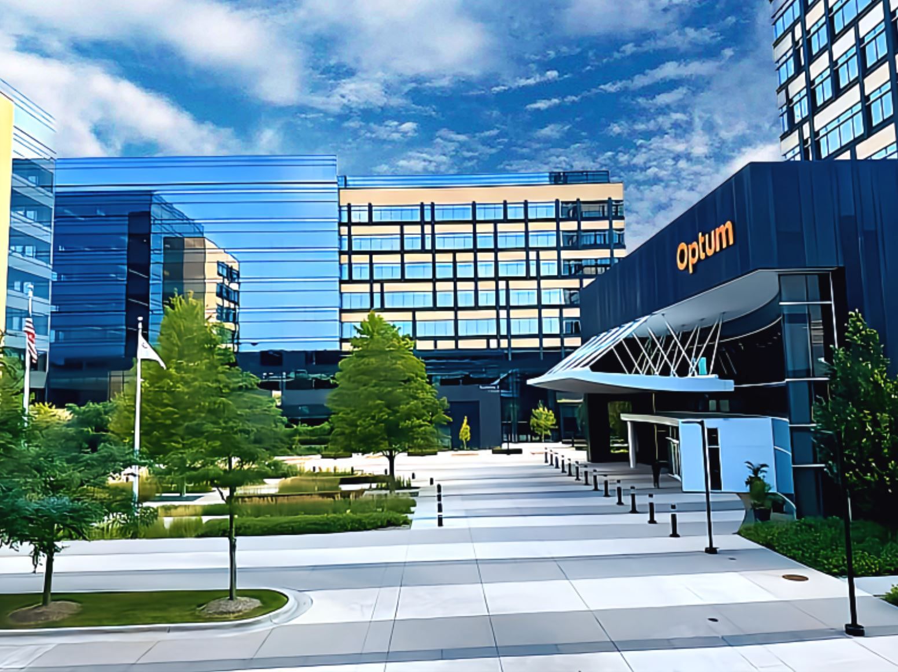

































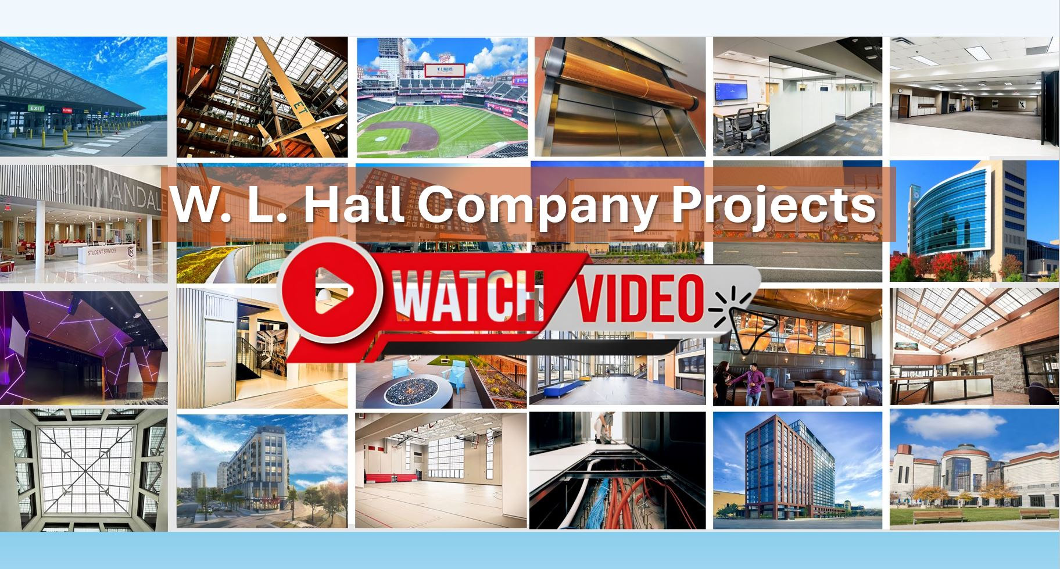











Share On: