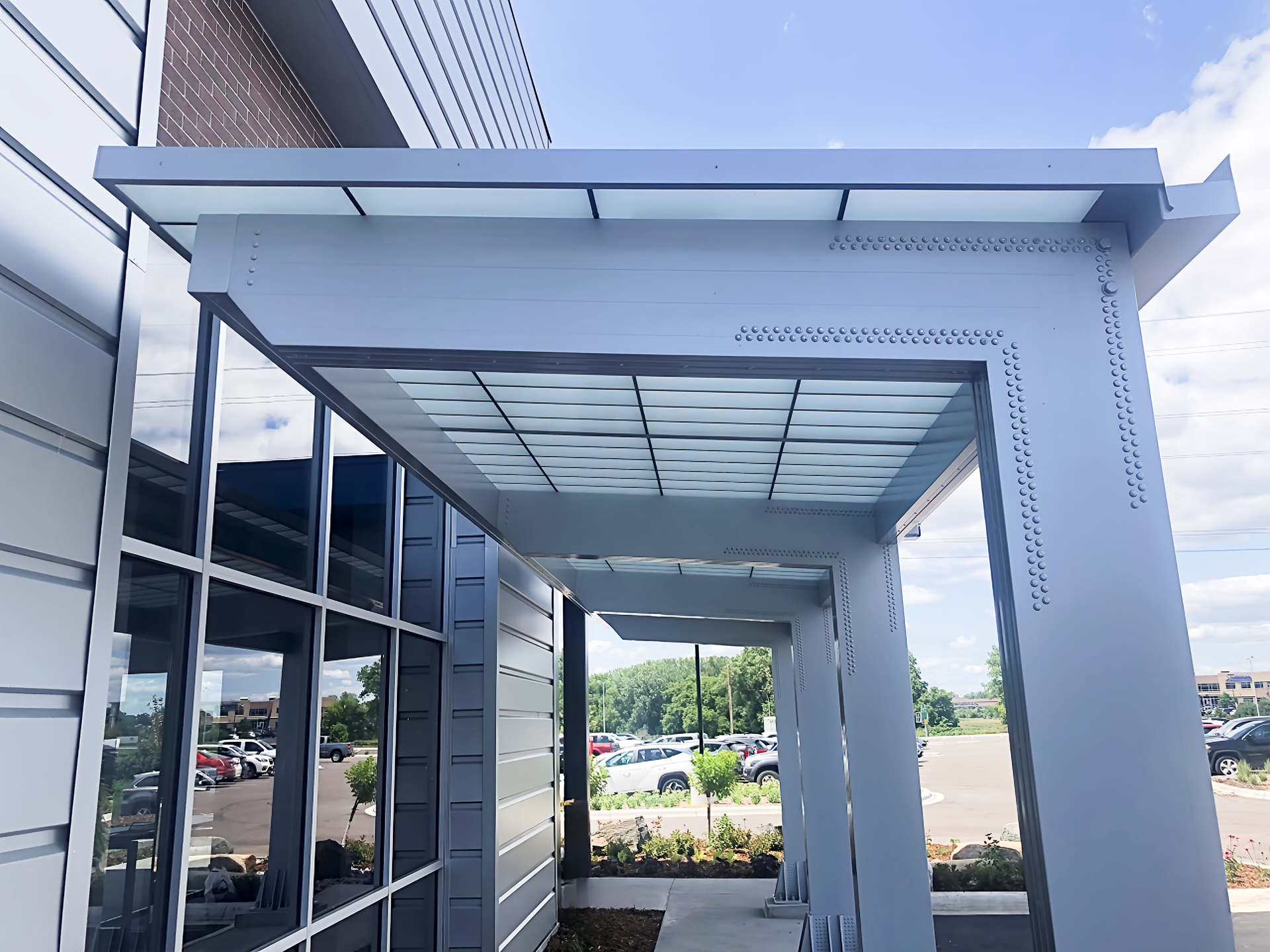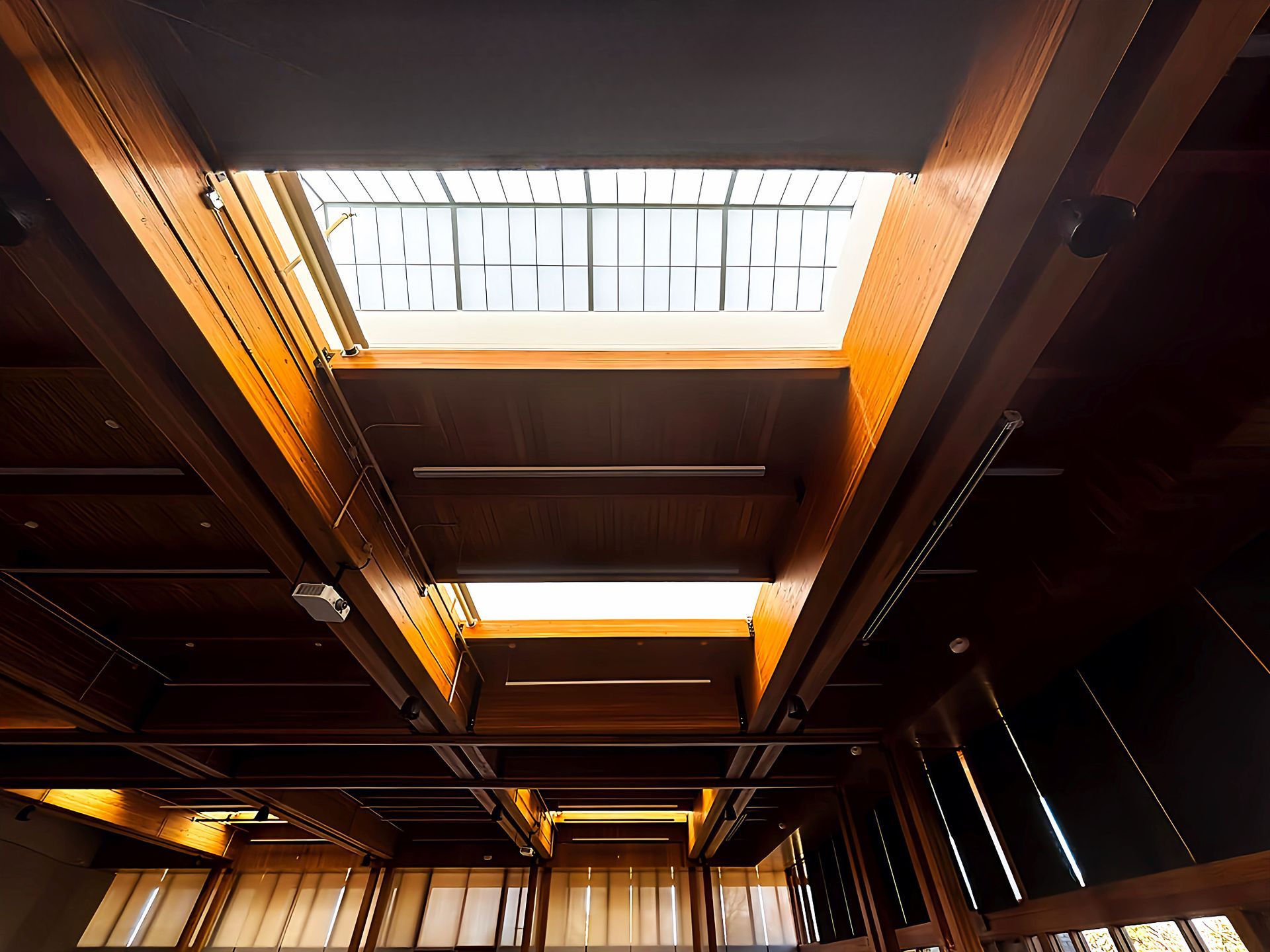Exterior & Interior Building System Solutions for the new CPC Global Headquarters in Arden Hills, MN
CPC built a new facility in Arden Hills to support the manufacturing of its medical, industrial, and thermal management products. A new facility was needed due to CPC's incredible growth in the past few years.
Collaborating with our valued partners, Hagen, Christensen & McIlwain Architects (Minneapolis) and Gardner Builders (Minneapolis), W. L. Hall Company successfully provided and installed a ground up translucent canopy, a distinctive stretch ceiling, and a customized, sliding, vertical window systems for this fantastic project.
We installed two Barrisol "blades" using Barrisol Artolis® stretch ceiling material and custom framework by WLH. These custom ceiling elements replicate CPC's logo and help make the logo a design element within the new office itself.
After seeing on our website that we do custom, "one off" doors as well, HCM asked us to help fabricate an operable, interior window for them for the CPC training room. By using state-of-the art garage door technology 😊, we created a large format, operable window that is both safe and easy to use.
If you can't find the operable, interior door / window system you are looking for, give us a call. Maybe we can figure out a solution together!
Click on the image below to discover our wide-ranging portfolio of collaborative projects.
Discover our Wide-Ranging Portfolio of Collaborative Projects with Renowned Architects, Contractors, Owners, & Facility Managers
The Larking 8th Street Apartments in downtown Minneapolis exemplify our approach to architectural collaboration.
Delve further into the projectSuperior Daylighting for Vadnais Heights Commons Grand Banquet Room
Delve Further into the projectModernfold Acousti-Clear for Accenture's Minneapolis Corporate Office
Delve further into the projectTwo different projects & skylight systems, one great source!
Delve further into the projectAltru Hospital: A Collaborative Achievement in Healthcare Design Excellence
Delve further into the projectZONA Glass Wall Systems Offers Fixed & Multi-Panel Sliding SolutionsZONA Glass Wall Systems Offers Fixed & Multi-Panel Sliding Solutions
Delve further into the projectKalwall Translucent Panels for the State-of-the-Art North Dakota State University Football Performance Complex
Delve further into the projectW. L. Hall Company's recent success stories in Educational Facility Projects
Delve further into the projectRecent standout Kalwall Daylighting projects completed in Wisconsin
Delve further into the projectW. L. Hall Company | What We Do & What We Deliver
Delve further into the projectMarlite® Sieva™ for Irondale High School's Multi-Purpose Room
Delve further into the projectKalwall Illuminated Translucent Canopies for the Mayo Clinic St. Mary's Mary Brigh Building
Delve further into the projectSkyfold Acoustic Vertical Folding Retractable Walls for Minnesota State Offices. Is Skyfold the "Unofficial" Operable Wall of the State of MN?
Delve further into the projectMcKeon Model AC8800-CP (compressed pocket) accordion fire door system for HealthPartners Specialty Care Center in Woodbury, MN.
Delve further into the projectThe RiverCentre (St. Paul) and Bell Bank (Fargo) projects in 2024 demonstrate the unique transformative benefits of Kalwall translucent panel systems in high-volume spaces.
Delve further into the projectKalwall protects and serves the citizens of Pleasant Prairie, WI
Delve further into the projectMinnesota State University - Moorhead Christianson Alumni Center Project
Delve further into the projectSt. Francis Tria (Shakopee, MN) Project
Delve further into the projectState-of-the-art Kalwall Daylighting for the Minnesota Vikings TCO Performance Center
Delve further into the projectHayward High School (Wisconsin) "brings the outside in" in their auditorium design using Marlite Wall Panels
Delve further into the projectWhy are Kalwall translucent panels and skylights such a common feature in so many public works projects across Minnesota?
Delve further into the projectMinnesota Vikings TCO Performance Center's Main Studio/Auditorium Utilizes Skyfold to Maximize Efficiency & Flexibility
Delve further into the projectCombining Kalwall & Vision Glass in your Building Envelope Design
Delve Further into the projectWhite Bear Lake High School utilizes Barrisol Trempo® Stretched Ceiling to Create Custom Ceiling Elements
Delve further into the projectExplore Top Facilities at the University of Minnesota!
Delve further into the projectInspire Medical Systems Corporate Headquarters in Golden Valley (MN) | Movable Wall Solutions that Enhance their Spaces with Style & Ease
Delve further into the projectBarrisol Provides Motivation for the Iowa Hawkeyes
Delve further into the projectModernfold Acousti-Clear Glass Wall Partitions for Sauk Rapids-Rice Middle School New Pickleball Courts
Delve further into the projectLandmark Towers (St. Paul) | Converting Office Space to Residential Units
Delve Further into the projectBMW Minnetonka (MN) Barrisol Project
Delve Further into the ProjectMinnesota State Office Building Exterior Glazing Project
Delve Further into the ProjectSpotlight on the North Loop Green Project: Transforming the Minneapolis Skyline
Delve further into the projectLakewood Cemetery (Minneapolis) New Eco-Friendly Visitor Center Glass & Glazing Project
Delve further into the projectSkyfold Mirage for Magnifi Financial's Maple Grove New Branch Office
Delve further into the projectOrthopaedic Hospital of Wisconsin (OHOW) Center at UW-Milwaukee Kalwall Translucent Panel System
Delve further into the projectWLH Window Renovation Project Spotlights
Delve further into the projectTartan High School (Oakdale, MN) | Effortless space reconfiguration for the school's four multipurpose rooms
Delve further into the projectHazelden Betty Ford Foundation Facility (Center City, MN) New Wood Curtainwall System Project
Delve further into the projectAbbott Northwestern Hospital (Minneapolis) Central Utility Plant (CUP) - | Glass & Glazing (EFCO) | Security & Climate Control (McKeon)
Delve further into the proct4Marq Apartments (Minneapolis) Glass & Glazing Project
Delve further into the projectSkyline Changing North Loop Green (Minneapolis) Project
Delve deeper into the projectUniversity of Minnesota Institute of Child Development (ICD) Building Renovation Project
Delve further into the project270 Hennepin (Minneapolis) 22-Story Luxury Apartments
Delve further into the projectBenilde - St. Margaret's (St. Louis Park, MN) Kalwall Translucent Panel Replacement Project
Delve further into the projectKimberly-Clark Corporate Office Building (Irving, WI)
Delve further into the projectVeterans Administration Building (Minneapolis) Window Replacement Project
Delve further into the projectThe Mezzanine Lakes Wall at MSP Airport Glazing Project Captures the Essence of Minnesota's Lakes
The Mezzanine Lakes Wall at MSP Airport Glazing Project Captures the Essence of Minnesota's LakesHopkins Senior High & West Junior High Schools Utilize ZONA & Modernfold Glass Walls for Collaborative, Safe and Flexible Learning Environments
Delve deeper into the projectSteelman Exchange's lobby and party area rooftop
Delve further into the projectRegions Hospital's Family Birth Center Glass & Glazing Design-Assist
Delve further into the projectOwatonna (MN) High School’s Spectacular New Auditorium
Delve Further into the Project2022 Boston Scientific Project
Delve further into the projectProjects at Mortenson & McGough Corporate Offices
Delve further into the projectBreathing New Life into Northeast Minneapolis with the Odin Upscale Apartments
Delve Further into the ProjectCarbon 31 Luxury Apartments (Bloomington, MN) McKEON
Delve further into the projectTheodore Roosevelt Presidential Library (Medora, ND)
Delve further into the projectM Health Fairview Southdale Hospital (Edina, MN) Glass and Glazing Addition & Renovation Project
Delve further into the projectSuper Sky Skylight Systems Mall of America Project
Delve further into the projectNorwest Equity Partners Corporate Headquarters Skyfold
Delve deeper in the projectDiamond Lake Lutheran Church Window Replacement Project
Delve further into the projectButler Square, Minneapolis | Kalwall Translucent Skylight Replacement
Delve further into the projectUnique Barrisol Translucent Ceiling Application for Waterdrop at Mall of America
delve further into the projectAbbott Northwestern Bike Center McKEON Door Project
Delve further into the projectW. L. Hall Company's Multiple Building System Solutions for the Brand-New Waterbury House (Minneapolis) Luxury Apartments
Delve deeper into the projectExterior & Interior Building System Solutions for the new CPC Global Headquarters
Delve deeper into the projectAbbott Northwestern Conference Center & TAF Simulation Modernfold Operable Wall Systems
Delve further into the projectMcKEON Security Door Elevate the Security of a Highly Prominent Building in Minneapolis
Delve further into the projectGaltier Plaza, St Paul | Kalwall Resoration Project
Delve further into the projectMSP Airport Handrails & Art Glass Project
Delve further into the projectMinnesota Veterans Service Building Project
Delve further into the projectW. L. Hall Company Barrisol Four Seasons Hotel (Minneapolis, MN) Project
Delve deeper into the projectSolving Space Vendor Problems for the Chanhassen Recreation Center
Delve further in the projectMinneapolis Eastside Maintenance Facility
Delve further in the projectModernfold Acousti-Seal 933E Woodland Elementary (Osseo School District) 2022 Project
Delve further into the projectProminent Minneapolis Law Firm's Offices Project Spotlight
Delve further into the projectW. L. Hall Company | Two Discovery Square | Mayo (Rochester, MN) Project
Delve deeper into the projectO'Shaughnessy Distillery, Minneapolis Project
Delve further into the projectCelebrating 75 Years & 15,000 Projects
Delve further into the projectSt. Olaf College (Northfield, MN) Holland Hall Renovation Project
Delve further into the projectZona Glass Wall Systems Mitsubishi HC Capital (Edina, MN) Campus Project
Delve further into the projectMcKEON Security Fire Door System | Dayton Project
Delve further into the projectWLH | HGA's Enduring Design of the Minnesota History Center Embraces State's History
Delve further into the projectSnap-On Corporate Headquarters Kalwall Translucent Wall System
Delve further into the projectNobel Hall Gustavus Adolphus College Project
Delve deeper into the project2022 Marlite North St. Paul/Maplewood North High School Project
Delve further into the projectUniversity of Minnesota Walter Library Glass & Glazing Historical Restoration Project
Delve further into the projectKandiyohi County & Willmar Communities 2022 Projects
Delve further into the projectThe Boulay Group Corporate Headquarters | Eden Prairie, MN
Delve further into the projectKalwall Canopy for Parking Management Building Project
Delve further into the projectMetro Square Building (St Paul, MN) Curtainwall Revitalization & Restoration Project
Delve further into the projectEuro-Wall Smith & Nephew Project
Delve further into the projectRegis Corporate Campus Conference Room Modernfold Acousti-Clear Project
Delve further into the projectW. L. Hall Company Barrisol Arctic Wolf Interior Entrance Lobby Project
Delve further into the projectW. L. Hall Company Normandale Community College Project
Delve further into the projectW. L. Hall Co. Watertown Housing Authority Translucent Panel Skylight Replacement
Delve further into the projectINOVUES Window Retrofit for the University of Minnesota's St. Paul Campus's Facility Building
Delve further into the projectW. L. Hall Company Norway House (Minneapolis) Interior Space Flexibility & Management Project
Delve further into the projectCustom Sliding Operable Wall System for the Preserve at Shady Oaks Apartments Project Spotlight
Delve deeper into the projectVesterheim Museum & Folk Art School (Decorah, IA) Project
Delve deeper into the projectNew Paragraph
W. L. Hall Co. - McKeon Door Co.
W. L. Hall Co. - McKeon Door Co.
W. L. Hall Co. - Smoke Guard Co.
W. L. Hall Co. - Smoke Guard Co.
W. L. Hall Co. - Tate Access Floors
W. L. Hall Co. - Tate Access Floors
W. L. Hall Co. - Syntegra USA
W. L. Hall Co. - Syntegra USA
Please Call Us To Request A Consultation Or Complete Our Form Here.
71 Rushmore Lane
Hartford, WI 53027
Main: (612) 916-9131
Fax: (952) 937-9126
Glass & Glazing · Translucent Panel & Skylight Systems · Canopy Systems · Specialty Security, Fire & Smoke Door Systems · Space Management Systems · Raised Access Flooring Systems
Specialty Ceiling Systems · Fire & Smoke Door Testing
Interior Building Products Service · Exterior Envelope Service & Inspections






















































Share On: