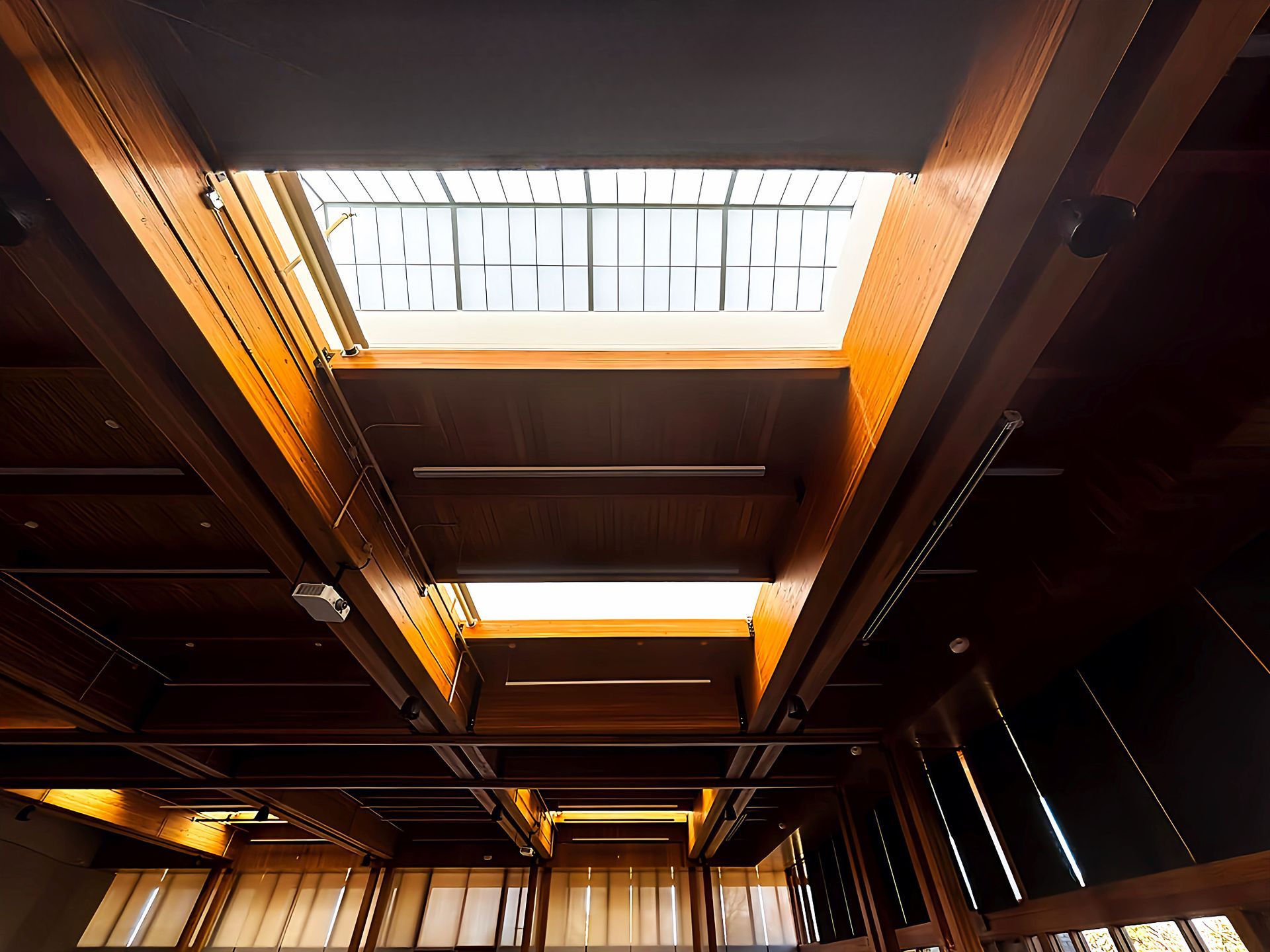Skyline Changing North Loop Green (Minneapolis) Project Spotlight
Located in the North Loop neighborhood of Minneapolis, North Loop Green is a development strategically positioned on a prime urban site adjacent to Target Field, the home of the Minnesota Twins and a central hub for Minneapolis' public transit system.
North Loop Green will provide an exceptional environment for people to connect, socialize, and work, offering dynamic and distinctive experiences. This remarkable mixed-use destination will present diverse amenities, including 350,000 square feet of innovative office space, 350 luxurious market-rate residences, and 100 short-term rental accommodations. It will also boast 17,000 square feet of enticing food and beverage options & a sprawling one-acre public green space.
We incorporated the Erie Architectural Products Unitized Curtain wall for the office building, while the residential building utilized the Oldcastle Building Envelope 3375 and SGHT window wall systems.
Both buildings feature Viracon Glass & Linel Panels, enhancing their aesthetic & functionality
With our extensive range of top-of-the-line building systems, contact us to transform your custom design into reality.




















































Share On: